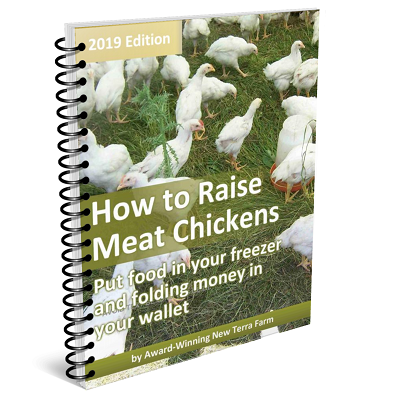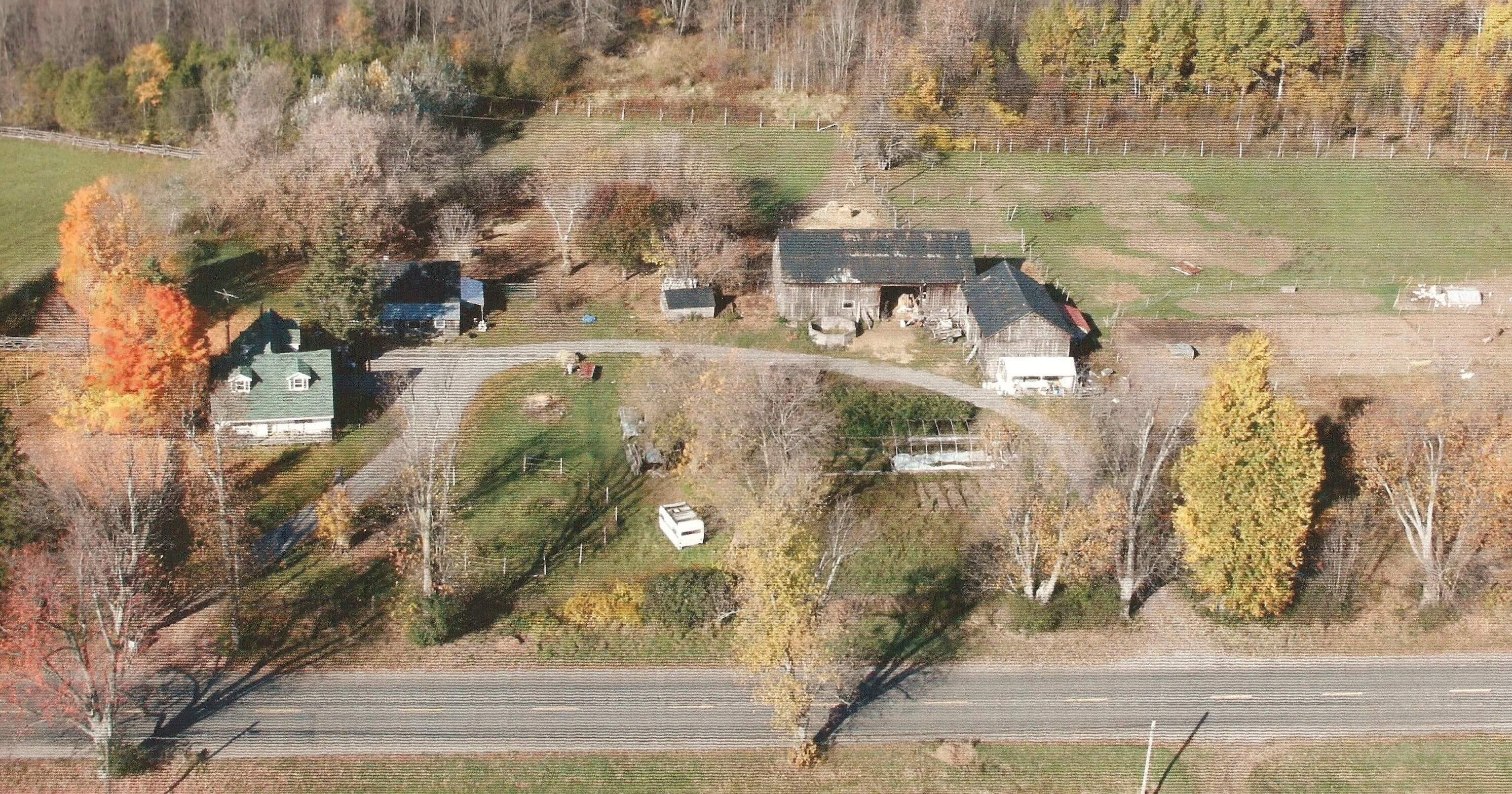Chicken Coop Construction for the Home Builder
We have engaged in chicken coop construction a number of times during our tenure here at New Terra Farm. We have constructed a variety of portable coops, 'chicken tractors', and have also retrofitted existing buildings with chicken coops for our egg laying flock.
Before we get to the specifics, we thought we would pass along a few pointers about chicken coop construction.
If you have read our
chicken coop ideas page you know that any structure you build for chickens has to fulfill 3 basic needs:
- Confinement and control of the chickens
- Shelter from the elements
- Protection against predators
Beyond the basics, here are some more guidelines to help make your chicken coop construction project successful.
Chicken coop construction inside an existing structure
Retrofitting a chicken coop in an existing structure may be the easiest and cheapest solution for a small flock, especially laying hens.
Light framing and chicken wire is all that is usually required to close in a coop in an existing structure. Build a simple door out of 2"x2" lumber, cut a hatch for the chickens to access their yard, and you are good to go!
A couple of points to consider before fitting up a coop in an existing building:
1 - is the floor constructed of something that can be readily cleaned i.e. concrete; and,
2 - what other uses in the building may be affected by the presence of the chickens i.e. chickens create dust, and loose feathers, and of course, chicken poop.
Note that other animals may be affected by the presence of chickens e.g. horses sometimes react poorly to dust in the air - see below.
The space you need will depend on the number of birds you have, and their access to an outdoor yard. I would suggest allowing 4 square feet per bird.
Laying hens will also need nest boxes. Rule of thumb says 1 nest box for each 4-5 hens. While I have read sources that suggest the nest boxes can be about 1-foot square (30 cm x 30 cm), we find our hens like a little more room. Our nest boxes are about 14" x 14" (36 cm x 36 cm).
Your laying birds will also want to roost at night. Allow about 6 inches of roost pole space per birds. Be aware that a dozen or so birds on a roost exert a significant weight, so make sure the roost pole is securely attached.
Finally, (and you may see this point repeated) build everything with screws not nails! You will almost, pretty near certain, just about guaranteed, want to change your chicken coop construction sooner or later.
I base this point on sad experience, I have redesigned the interior of one of my barns about 4 times in 10 years; only the first time did I use nails!
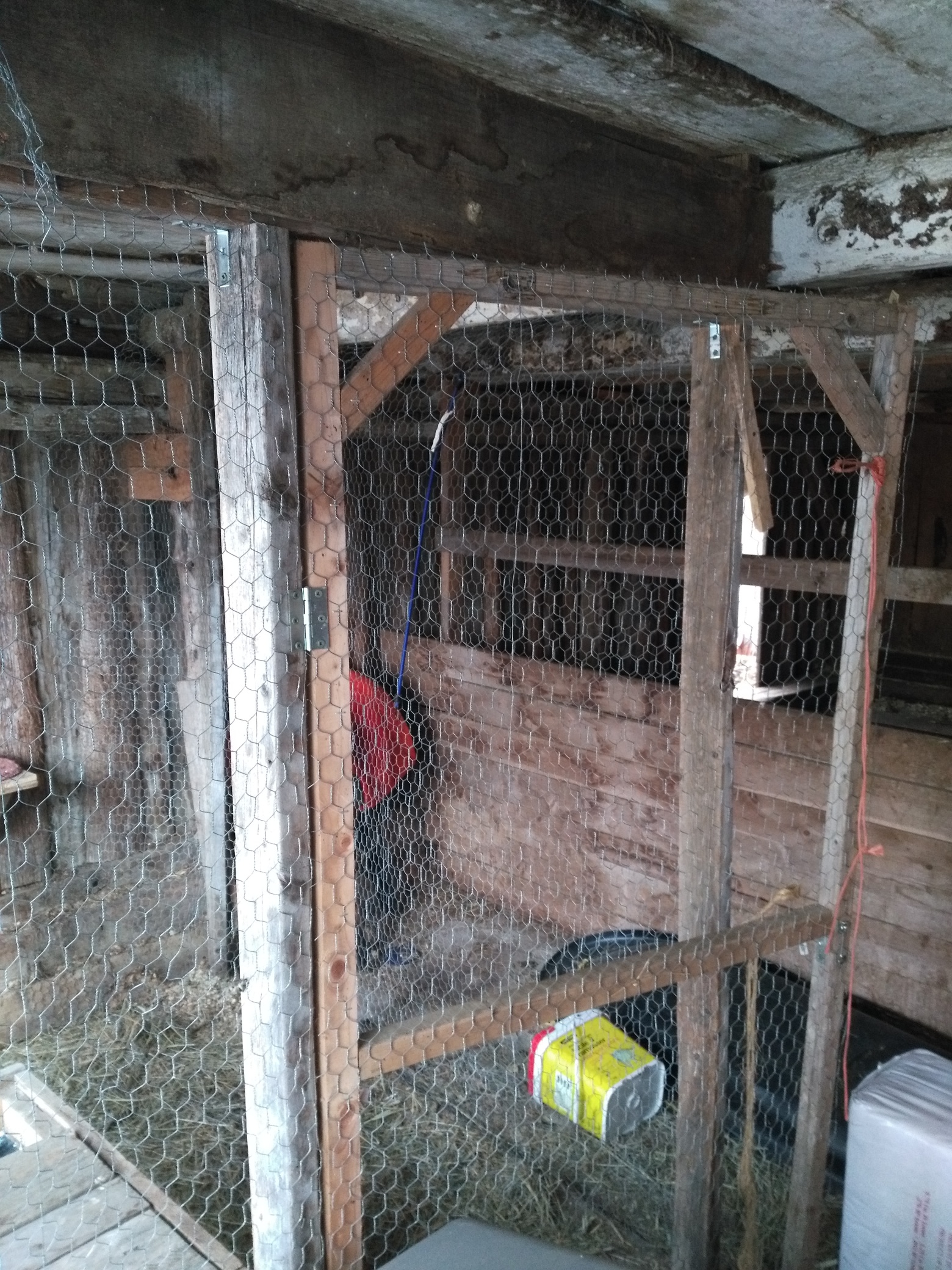 Chicken coop construction from light framing limber and chicken wire
Chicken coop construction from light framing limber and chicken wireThe above shot is in my small barn; you can see the coop we framed in quite quickly with 1 inch mesh chicken wire. The barn has concrete floors and power.
However, we subsequently stopped using it for chickens because the dust they kicked up wasn't healthy for the ponies also housed in the barn.
We fixed up a small outbuilding and moved the chickens there. See photo below.
Building a stand-alone permanent coop
Building a stand-alone permanent coop has the same points of consideration as the retrofitted coop with respect to size requirements, and 'furniture' for the chickens i.e. nest boxes and roosts.
Some additional points to consider if you are building a permanent chicken coop structure:
1. You will need a way to secure and level the structure to the ground. You don't need a full foundation, but at least the structure should be built on deck blocks that can be leveled by excavating or adding ground (or preferably gravel) beneath them.
2. Local zoning restrictions. Depending on the size of your chicken coop construction, you may need a building permit, or be subject to other building restrictions. Check with your local building inspector before your start banging boards together.
A final point: building even a small permanent structure can be VERY expensive, easily costing several hundred or even thousands of dollars; do your cost-benefit to decide if the eggs are worth it.
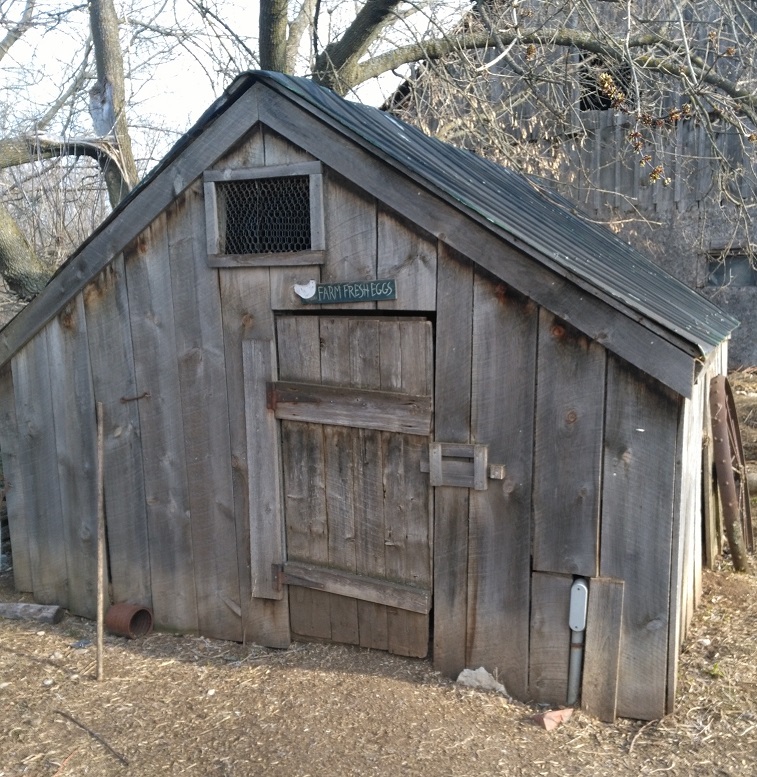 We sheathed this old outbuilding in rough-cut 1x10 and moved the laying hens in.
We sheathed this old outbuilding in rough-cut 1x10 and moved the laying hens in.The coop in the photo was an old log outbuilding that wasn't in use when we bought the farm. It was dilapidated but the roof was good.
To make it chicken-ready, we ran a power line, sheathed the walls in rough-cut lumber, and added nest boxes and some perches cut from 3 inch tree branches.
The total cost was about $200. However, you could probably multiply that by 10 if you had to build the structure from scratch.
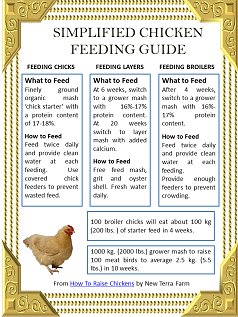
We've made feeding your birdies easier with our Simplified Chicken Feeding Guide.
Over the years we have evolved an simple way to feed chicks, layers and meat birds. Our birds do very well with this method.
More like Chicken Coop Construction . . .
A 'chicken tractor' is basically a low, wire-enclosed, open-bottomed box for raising chickens. Here are some examples.
There are two main models for raising meat birds on pasture for the small farmer; day range poultry and the chicken tractor model. How do they compare?
Here are a few chicken coop ideas you can use for your own backyard chickens or small commercial flock.
New Terra Farm reviews Free Chicken Coop Plans
All I need to know I learned from one dumb cluck. Life lessons from the chicken coop
If you are ready to raise chickens on your small property either to put food in your freezer or some money in your wallet, you might want to check out my book How to Raise Meat Chickens.
A LOT of chicken raising information, plus plans for my movable coop and the new Hoop Coop.
Now on sale!
PS: for an even better deal, How to Raise Meat Chickens is included for FREE when you upgrade to my Complete Start Farming Pack
- Return to Home page ›
- Chicken Coop Construction
Recent Articles
-
A 52 week harvst to stretch and your income
Apr 16, 25 07:48 AM
A step by step approach to build a 52 week harvest plan for more yield and more income -
Backyard Garden Profits your key to a successful small market garden
Apr 06, 25 05:38 AM
I wrote Backyard Garden Profits for the small grower who wants to launch a successful side hustle gardening for money. Practical actionable advice small-scale growers who want to earn more, waste less… -
Homesteader Book Bundle only from New Terra Farm
Apr 01, 25 04:58 PM
If you have a hankerin' for country living, my best value Homesteader Book Bundle is a great resouirce.
